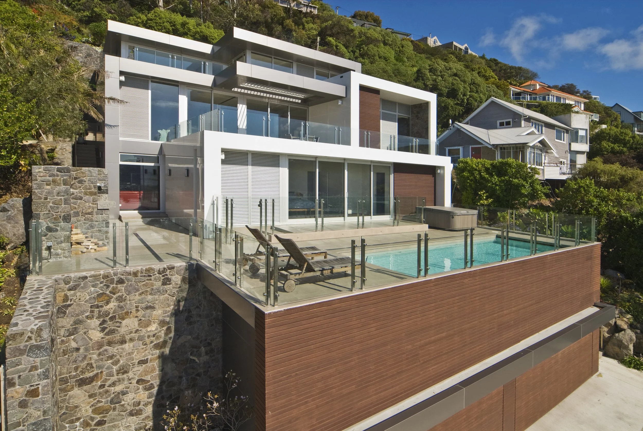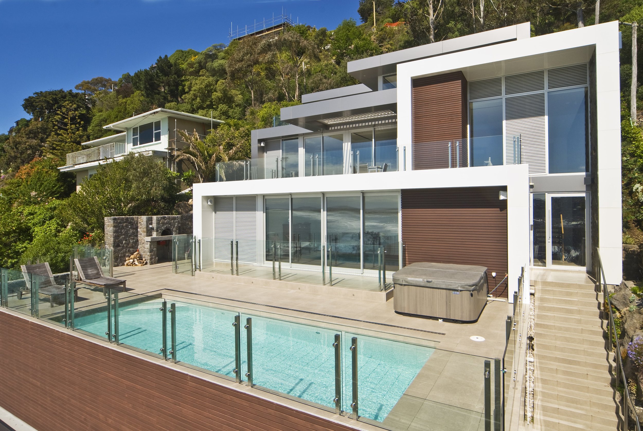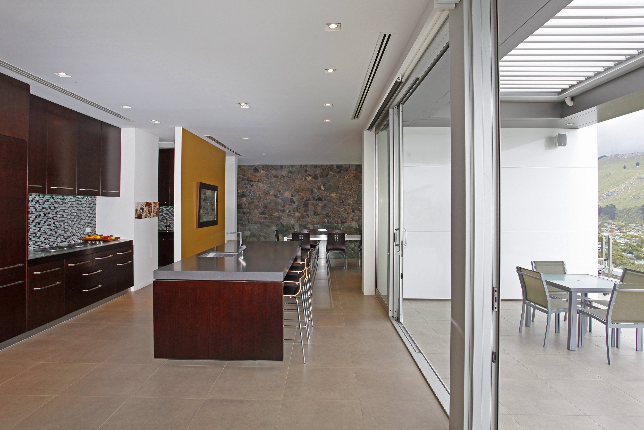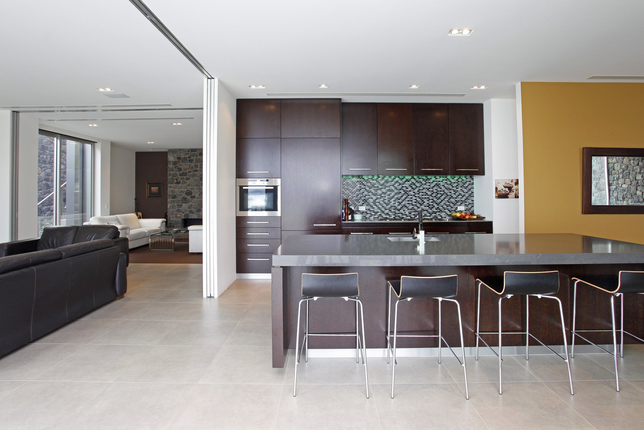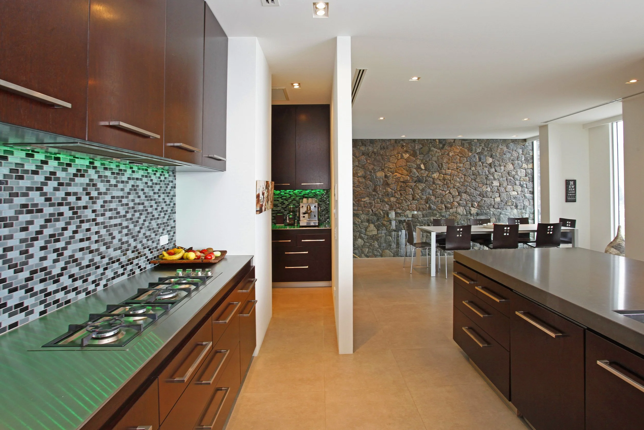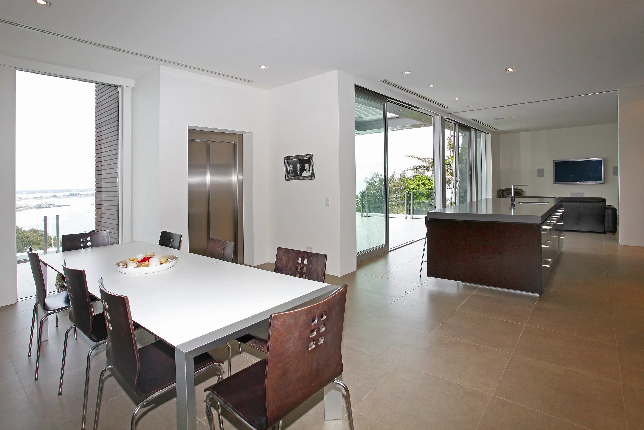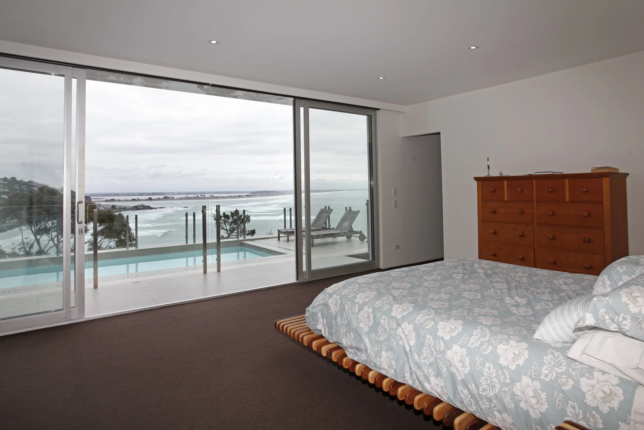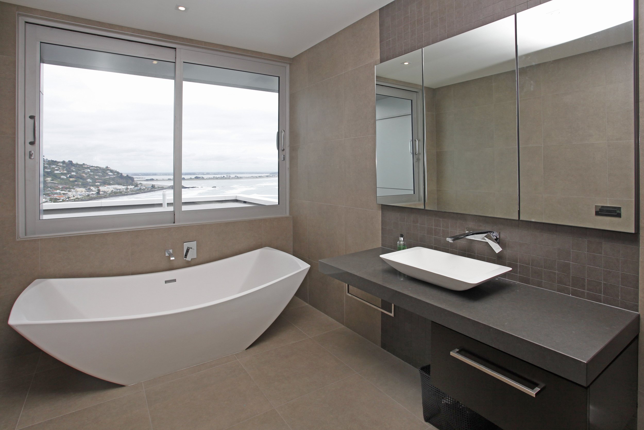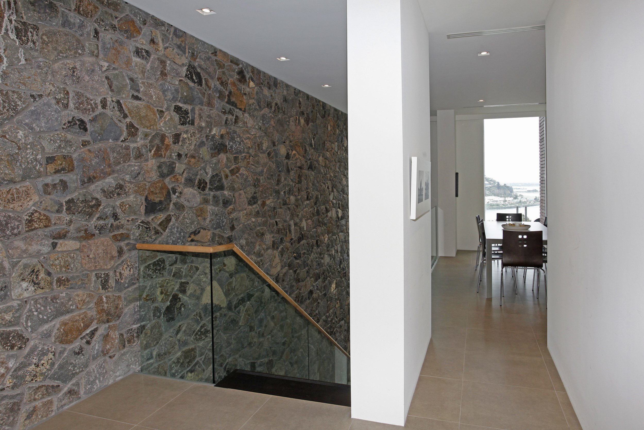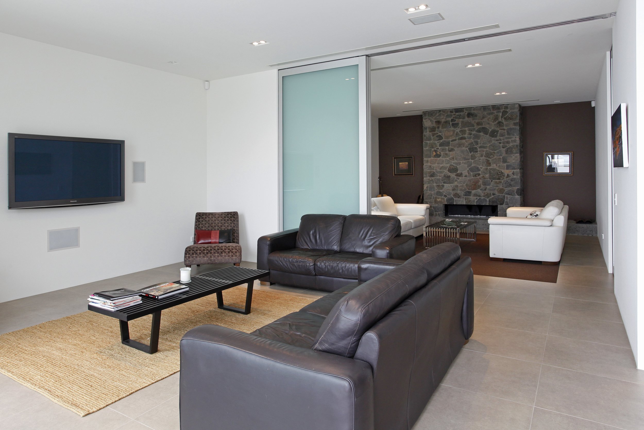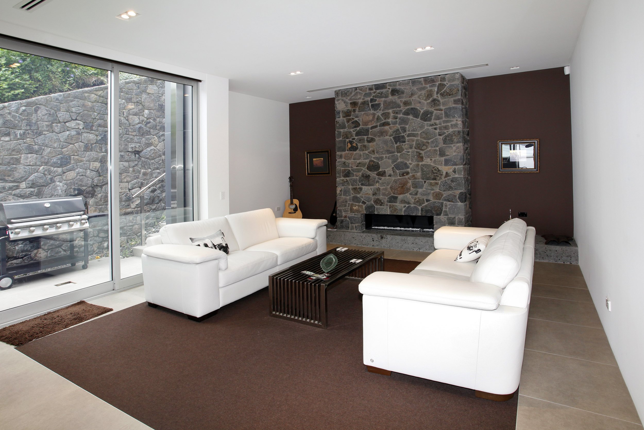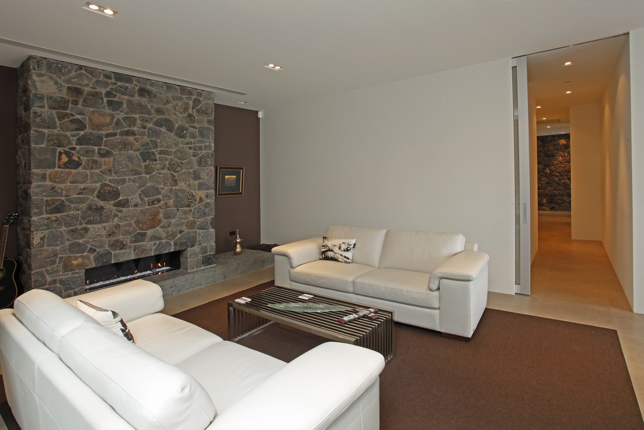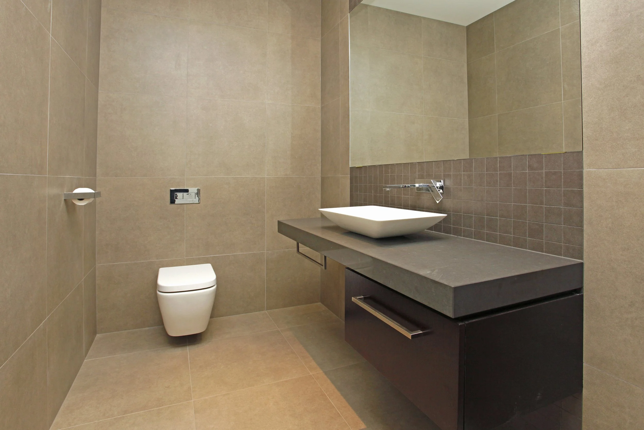Scarborough House
Sumner, Christchurch
The design of this house nestled into the western face of Scarborough Hill takes full advantage of the ocean and Sumner views and is protected from prevailing easterlies.
Full height interior sliding screens glazed with opalescent glass facilitate the diffusion of natural light throughout the house, creating distinctive spatial qualities. Carefully selected beautiful materials with dark and light tonal qualities work together architecturally, providing strength or lightness as appropriate.
The house comprises a flexible arrangement of spaces that can be easily and substantially opened up to create large spaces suitable for entertaining or conversely closed off to form intimate private spaces.
This flexible arrangement extends to the outside where a comfortable co-existence has been formed between the indoor and outdoor living areas; the transition between them being both subtle and comfortable.
The house comprises effectively five levels and a commercial lift provides secondary access to four levels including a services level.
A common theme of stone is used in various spaces throughout the house including the stair gallery, wine cellar and fire surrounds. The stair gallery stone wall seamlessly transitions between indoors and outdoors. All of the stone used was sourced from the site during excavation.
Externally the house is a mix of strong horizontal elements and some defined vertical elements. Composite cladding in tones of pewter and white, silver anodised aluminum, glass balustrades, stone and negative detailed timber cladding together create an impressive home on the hill.

