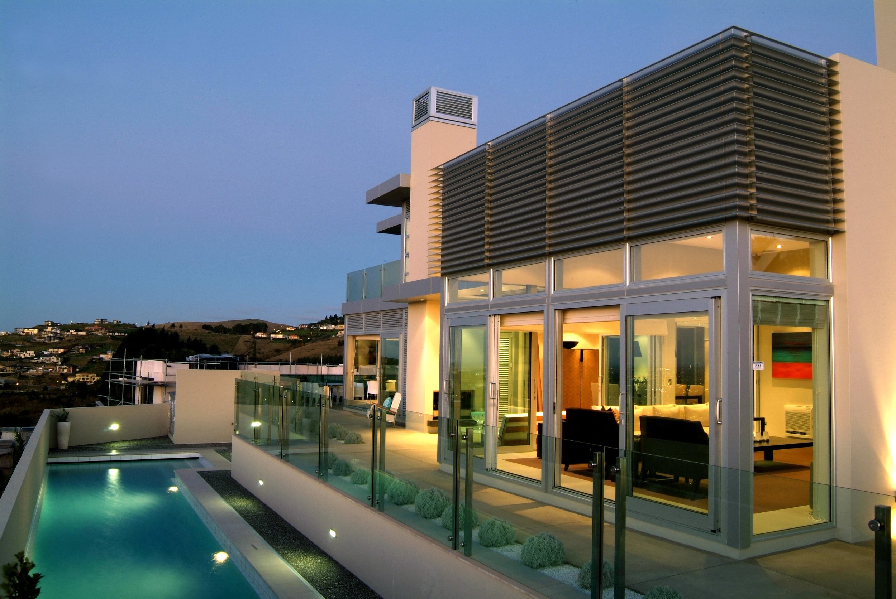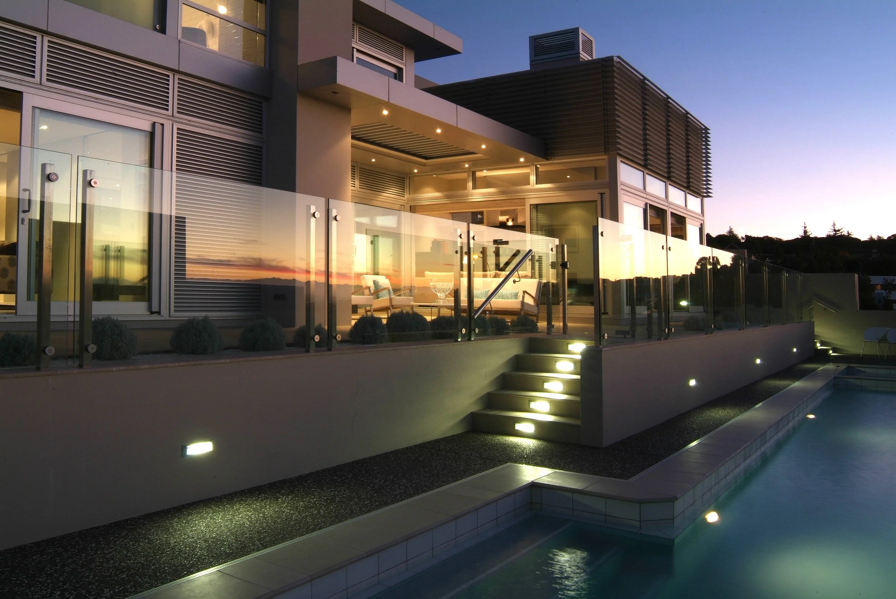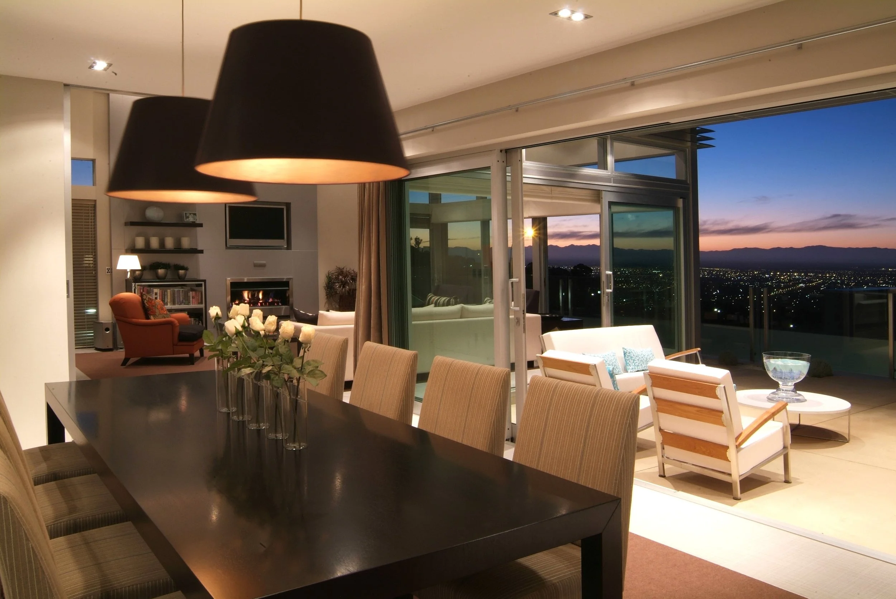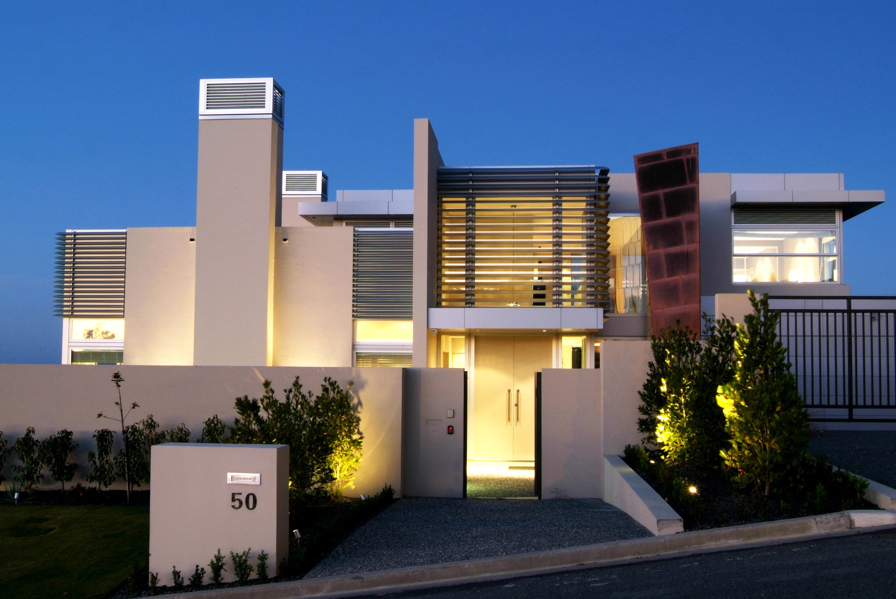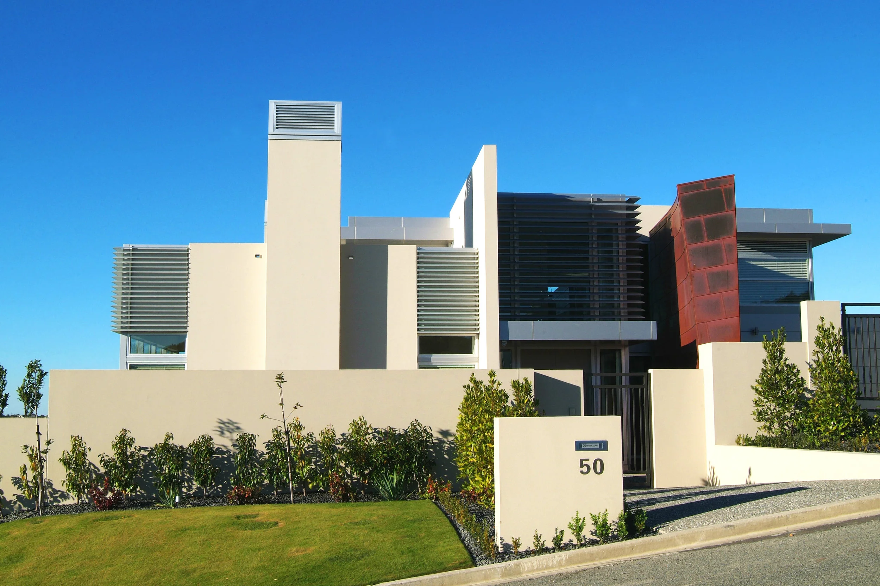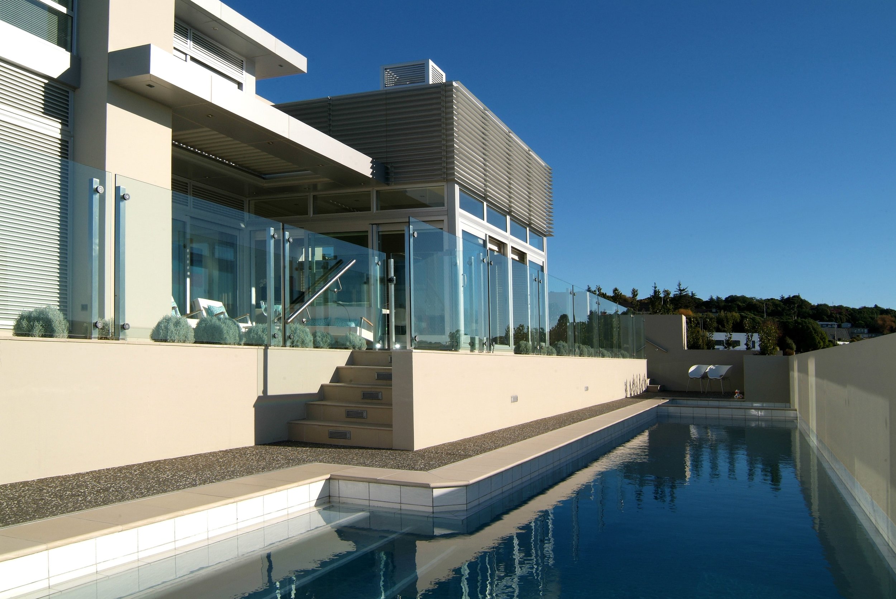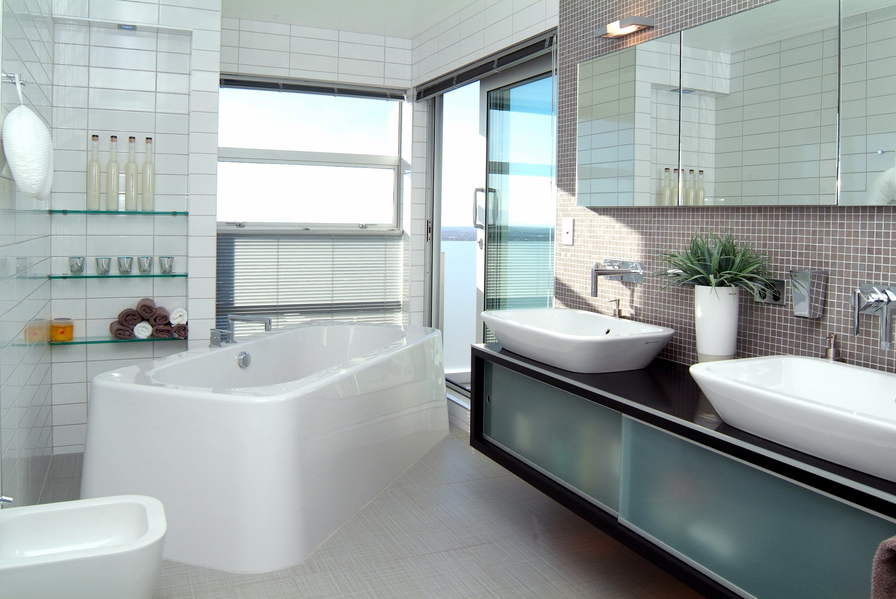Bangalore House
Cashmere, Christchurch
This design of this house is built on the Cashmere Hills takes full advantage of the northern aspect and city views.
Full height sliding walls glazed with opalescent glass facilitate the diffusing of natural light throughout the house creating distinctive spatial qualities. Carefully selected beautiful materials with dark and light tonal distinctions work together, architecturally providing strength and lightness as appropriate.
The house comprises of a flexible arrangement of spaces that can be easily and substantially opened up to each other creating large spaces suitable for entertaining or conversely intimate private spaces.
This flexible arrangement extents to the outside where a comfortable coexistence has been formed between indoor living and outdoor living, the transition between them being both subtle and comfortable.
The central East/West spine wall and stair gallery is the heart of the house and all space essentially stem of from it. The spine wall clad in large format polished porcelain tile panels and it seamlessly transactions between indoor and outdoor extending beyond the house and finishing into scriptural copper walls and water features at both the east and west sides of the house
Externally the house is a mix of strong horizontal elements with some defined vertical elements, monolithic plaster walls, anodised silver, glass balustrades and copper create an impressive home on the hill.

