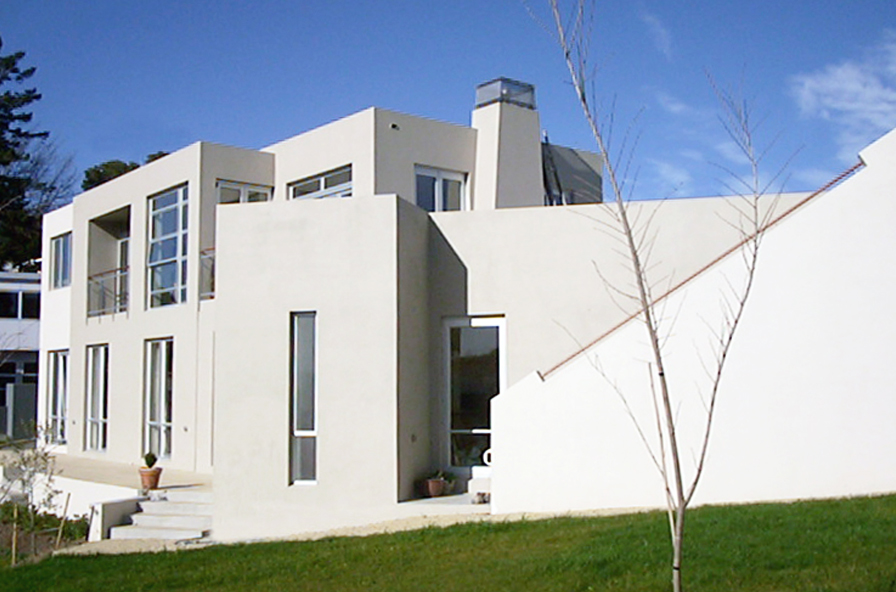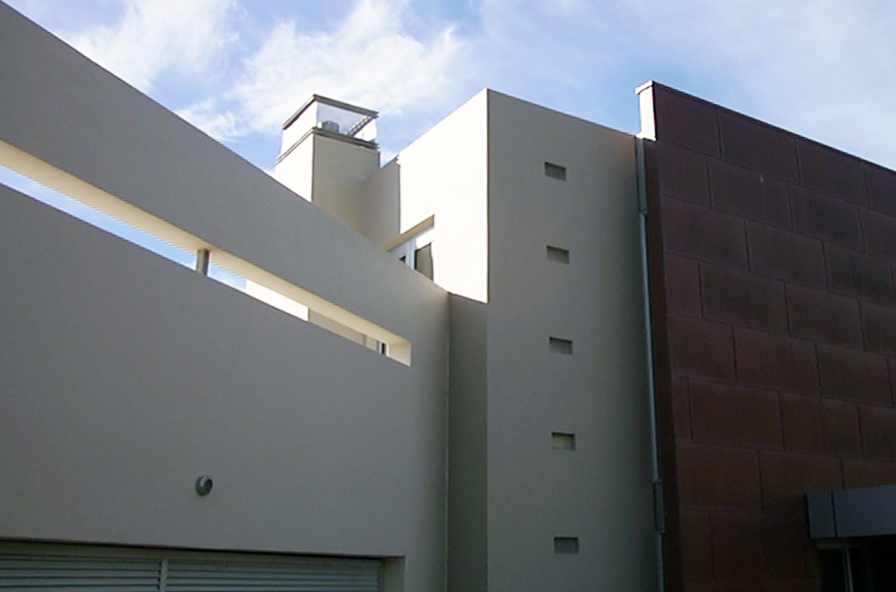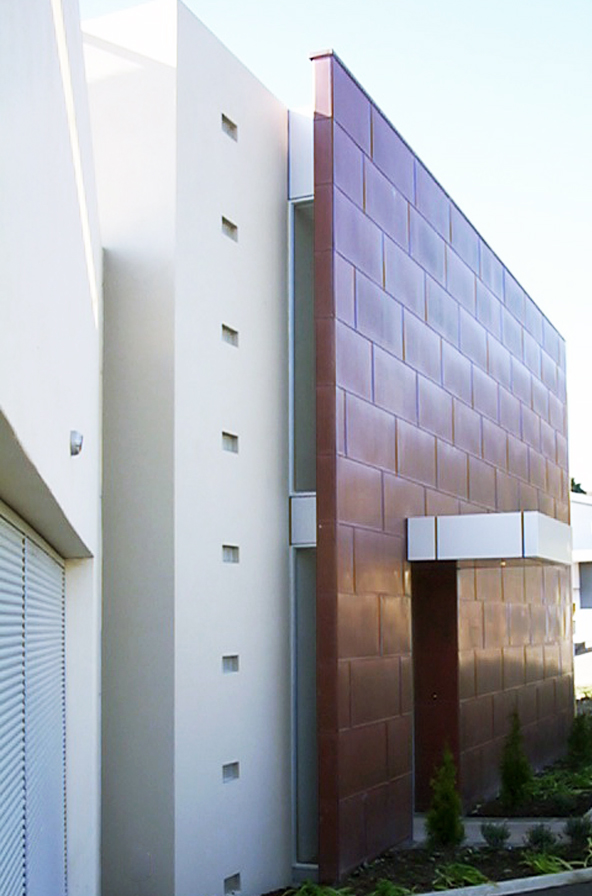Cashmere House
Cashmere, Christchurch
This house is a family home which presents a sophisticated face to the street, with a double-height copper-paneled wall at the front. The simplicity of form allows the character of the irregular layout of copper panels to create sculptural interest of its own, in a dominant, but not heavy looking form. The copper wall and the silver aluminum canopy together create a notion of preciousness, like an item of jewellery.
The plastered walls have elegant slit windows with deep reveals, and the line of rectangular glass blocks adds to the sculptural appeal.
The clients were articulate about their objectives in an interactive design process. Their main requirement was for a modern, four bedroom home for a young family, built using contemporary materials. They wanted first-floor living to capture the views, but did not want to feel trapped in their living area. This was achieved by direct access to a large deck, and floor to ceiling doors and windows, to maximize the sense of connection with outside, and increase the flow of space inside. They wanted an open stairway with plenty of light, which was achieved by skylights above.
The first floor and stair are polished concrete and the balustrades are fabricated with stainless steel wire for a light effect, with jarrah handrails. The natural beauty of the materials used, along with the clean lines and elegant proportions, gives the house its character.



